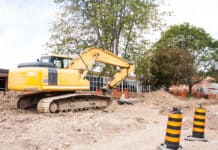By Steve Canter
Published in the October 2011 issue of Today’s Facility Manager
Today’s facility manager (fm) is challenged with extending equipment’s useful life, optimizing energy efficiency, and overseeing construction and renovation projects or…having to deal with the consequences! Accomplishing these goals in an environment of tighter operating and maintenance budgets warrants adopting new practices to store and retrieve information.
Most building projects, whether new construction or renovation, require the contractor to deliver “record documents” at a project’s end. These often consist of hard copies of plans, specifications, and operation and maintenance (O&M) manuals.
These papers are supposed to depict the “as built” conditions, but often, the record documents are lost, too hard to find, or become obsolete with subsequent renovations. Even if an fm was diligent and retained all the record documents intact, the key question is this: Have they been integrated to incorporate the current conditions for all subsequent changes or alterations?
Having accurate and readily accessible information about building systems, equipment, and operations may be the single most important factor that can influence an fm’s effectiveness. In the course of operating or renovating a building, time is often wasted recollecting information—whether it is a light fixture ballast part number or the duct layout for an office renovation.
Fortunately over the past decade, new technologies have been developed and successfully implemented in the design and construction phase that are beginning to migrate to the fm. These technologies will transform the plan room of the future, giving fms unprecedented access to information.
The Record Model
Building Information Modeling (BIM) is the coupling of a 3-D digital representation of the building systems’ physical features with useful information to form an intelligent building model. The type of information attached to the model depends on the user’s objectives. For example, on a ductwork system, a designer would attach information such as airflow quantities, and a mechanical contractor would attach fabrication and installation information.
The recent trend in construction is to update 3-D BIM models with the as built conditions, thus creating a record model, and turning this over to the fm at the end of a project. This record model replaces the traditional paper drawings, and the technology also exists to incorporate additional data, such as the specifications and O&M manuals, directly into the model.
How Current Is The Facility’s Record Model?
Although each construction project can turn in the record model of what was just completed, in most cases, the burden of updating the record model for the overall facility falls on fms. They become responsible for: maintaining the current condition; tracking all future changes; and, depending on the success of the on-site data management process, the existing record model may either limit or trigger future, time consuming investigations.
For record modeling to be successful, there must be an agreed upon BIM project execution plan. The plan should spell out definitions, organizational structure, and BIM requirements of all parties. The facility management (FM) department, as well as any subsequent architects, engineers, and contractors, should follow any BIM execution process. Numerous examples of BIM specification requirements can be found online.
Transforming The Record Model To A Facility Model
Should fms stop at having an accurate record of what is currently installed in the facility? For example, the facilities maintenance program could also be incorporated into this virtual model with data that ensures ready access to the service history of every piece of equipment and knowledge of its useful life. The data would also guide preventive maintenance and budgeting for that maintenance.
To transform the record model to a true facility model, additional real time information could be incorporated. For example, the HVAC control system could be integrated to add real time temperature readings and equipment status. This information can be extended as far as an fm’s creativity and can include many other integrated systems, such as lighting control, access control, security cameras, and energy monitoring.
Continuous Commissioning Opportunity
As more information is gathered and accumulated in the facility model, it paves the way to monitor, adjust, and manage a facility to optimize energy efficiency, thus reducing operational expenses. Although efficiencies can be gained in any type of facility, the most prevalent are achieved in complicated buildings that are prone to high churn and large annual energy consumption. More dollars are at stake with a healthcare facility that includes eight floors of patients, a medical office building, multiple HVAC systems, and a surgery center with ongoing renovations and equipment additions at the facility.
The same is true of companies operating facilities in the manufacturing and semiconductor sectors. A 3-D BIM model plays a critical role in future expansions and renovations. In serving the life cycle of any facility, fms must have the ability to transfer construction documents, O&M manuals, and other data to be accessible through the life of that facility, including the demand on facility services.
Reinventing The Plan Room
Given today’s technology resources, converting the physical plan room into an electronic plan room should be on every fm’s “wish list.” So how does the future plan room look? From a personnel standpoint, fms would replace the clerk who maintains the paper-based storage room with one or more CAD operators, depending upon the size of the facility. This investment in well trained people by the facilities group should expedite the maintenance and verification of additions and expansions. Every subsequent renovation, churn, or change would be tracked and enable the fm to work from the most current model.
From 3-D laser scanning to virtual plan rooms, the construction technology for the built environment offers opportunities to overcome the trials of managing the built environment. Fms would benefit by moving this technology from their wish list to their to do list.

Canter is chief technology officer of TDIndustries, a mechanical construction, facilities operations, and services provider based in Dallas, TX.

















![[VIDEO] Collect Asset Data at the Speed of Walking a Building](https://facilityexecutive.com/wp-content/uploads/2024/02/maxresdefault-324x160.jpg)