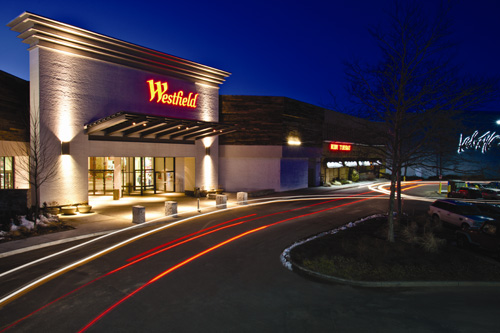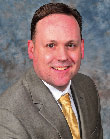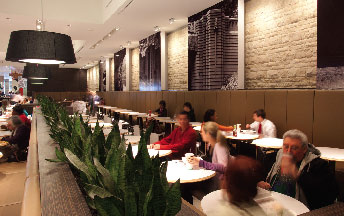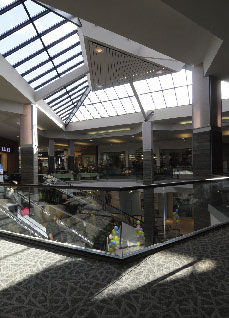By Anne Cosgrove
Published in the July 2011 issue of Today’s Facility Manager
 As the countdown to Black Friday 2010 ticked, the project team working on the revitalization of the Westfield Trumbull Mall in Connecticut diligently focused on completing the task at hand before that notoriously busy shopping day arrived. A remodel impacting more than 140,000 square feet of common space inside the mall—along with several major exterior and behind the scenes improvements—had been undertaken in order to position the facility as a premium shopping destination in this affluent region.
As the countdown to Black Friday 2010 ticked, the project team working on the revitalization of the Westfield Trumbull Mall in Connecticut diligently focused on completing the task at hand before that notoriously busy shopping day arrived. A remodel impacting more than 140,000 square feet of common space inside the mall—along with several major exterior and behind the scenes improvements—had been undertaken in order to position the facility as a premium shopping destination in this affluent region.
Currently comprised of 1.2 million square feet, the mall opened in 1964, and the current owner, the Australia-based Westfield Group, acquired the property in 1977. Renovation and expansion projects in 1987, 1990, 1992, and 2008 consistently elevated the retail facility’s stature, but this latest makeover would be the most widespread, with changes made both in public areas and behind the scenes.
A Chat With Bryan Gaus, Senior General Manager,
Westfield Trumbull Mall

What are your responsibilities at the Westfield Trumbull Mall? I am accountable for the day to day operations of this regional shopping center while providing support to the marketing team, specialty leasing team, and common area operations team (including third-party operators, janitorial, and security). I also provide some oversight to two other shopping centers in Connecticut by assisting the regional vice president if issues arise.
My objectives are to drive sales and traffic at the mall and to focus on NOI [net operation income] while maintaining strong relationships with retailers, customers, and the community.
How long have you been working at the Westfield Trumbull Mall? How many years have you worked in the facility management profession? I have worked for [the Westfield Group] for six years. I have been in management for 16 years. Prior to joining Westfield, I worked for United Airlines as a general manager at seven different airports.
How do you maintain the condition of this 1.2 million square foot facility? Our maintenance team walks and drives the property every day, and I and my management team walk the mall at least three times each day. It is important to build relationships with retailers and to be available for customers. This is a very large property. The more eyes that you have on it any given time only improves the customer experience.
“Before the remodel, Westfield Trumbull was already a strong and productive center,” explains Bryan Gaus, senior general manager there who oversaw the project. “However, Westfield’s philosophy has always been to continue reinvestment in its shopping centers by adding new elements and energy to keep them vital and relevant to our customers. Trumbull is located in the heart of Connecticut’s Gold Coast—one of the wealthiest areas in the nation—and Westfield saw the opportunity to invest in the shopping center.”
Give The People What They Want
In order to reintroduce an updated and appealing mall to the community, the Westfield team left no public space untouched in this project. From entryways to common areas, and from a new Dining Terrace to an improved play space and Family Lounge, the shopping center was transformed to appeal to the needs and desires of today’s affluent shopper. Meanwhile, attracting and retaining retailers was also a goal.
Connecting with the local geography was one design strategy, and natural finishes of stone and wood were chosen to adorn three remodeled entryways. Inside, the use of stone and wood (reclaimed, as part of Westfield’s green initiatives) continued. Wood was used on the columns located throughout the facility as well as inside the Dining Terrace (which replaced a dated food court).
Built in a space that previously housed a clothing retailer, the 42,000 square foot Dining Terrace goes beyond typical food court ambience to provide customers with an appealing setting for eating and socializing. To that end, a stone and reclaimed wood motif are used, while tones of beige and pendant and recessed lighting create a relaxed atmosphere. Meanwhile, the dining space features a wall of windows to offer views to the outside, and skylights feature low-e glass to insulate while also allowing natural light to enter.
Of the Dining Terrace, Gaus says, “We wanted to provide a space that was customer friendly, well lit, and comfortable. And it turned out to be absolutely stunning.”
A family/play space had existed on the lower level near Lord & Taylor, and in the remodel it was relocated outside JCPenney. As part of an ongoing effort to create “districts” in the mall, siting the family/play space in its new location made it part of an emerging family district. Meanwhile, the aesthetics of the play space was improved with new equipment for the children to play on, all with a rainforest theme.
The play space also benefits from natural light that enters the building through skylights up above. As part of the company’s “green” initiatives, all skylights were tinted with an energy efficient coating as part of the project to reduce the amount of heat and glare into the building.
 Meanwhile, three restroom areas were renovated. Hand towels are no longer used and have been replaced with high speed hand dryers. And in the mens’ rooms, waterless urinals were installed. “The dryers are very efficient, and the urinals have also contributed to our green initiatives,” says Gaus.
Meanwhile, three restroom areas were renovated. Hand towels are no longer used and have been replaced with high speed hand dryers. And in the mens’ rooms, waterless urinals were installed. “The dryers are very efficient, and the urinals have also contributed to our green initiatives,” says Gaus.
The Family Lounge, located adjacent to the new family/play space, was improved with new seating, decor, and a television for children to enjoy. It also features private nursing areas and baby changing stations.
“We are very family focused at Westfield,” says Gaus. “The seating and other offerings in the family space make it convenient for families to relax while shopping.”
Keeping Up Appearances
Throughout the project, the mall remained operational, and it was crucial to continue to provide a pleasant shopping experience to customers. “With this being a live remodel,” says Gaus, “it could not have been accomplished without the efforts of the entire Westfield team. This included design, construction, tenant coordination, marketing, and operations, as well as the town of Trumbull.”
Minimizing impact on retailers and shoppers was a goal, so a lot of work was scheduled to occur at night. However, it was not always possible to limit work to off hours, so alternate routes and signage were used when needed to direct shoppers to retailers that were being impacted by the remodel at any given time.
“We worked with our marketing team to keep shoppers informed,” says Gaus. “This included highlighting emerging improvements, providing updates on affected retailers, and even using social networking through our website, e-mail, and Facebook to highlight retailers and general mall events.”
He notes, “We anticipated a decline in sales and traffic throughout the 14 months of redevelopment, and we ended the year with single digit increases in both categories. So for us, that was a huge success for the team.”
Throughout both levels of the facility, the tile flooring was being replaced, and this represented a major undertaking. On the first floor, new tile was installed, while the upper level was refurbished with carpet tiles.
“The carpet maintained the elegance of the common areas while providing a warm environment for the shopper,” says Gaus in explaining the material choice. “And in terms of maintenance, we haven’t experienced any difficulty. We have a machine that sweeps the carpet daily, and if there’s a spot, it comes right out. We also used carpet tiles, so that facilitates replacing if we need to do so.”
With the mall remaining operational, replacing the floors was one of the notable challenges says Gaus. “Probably the most challenging stage was renovating the lower level,” he recalls. “My primary responsibility was to make sure the customers did not feel an impact on the day to day shopping experience. So a lot of the work (flooring and otherwise) was done at night. When work ran into the day hours, we made sure to use signage and other means to redirect customers.”
Not Just A Pretty Face
With the Westfield Group as the parent company, the team working on the Trumbull facility was mindful of the organization’s green initiatives. The project serves as a prototype of sorts for the Group’s sustainability standards, and numerous strategies were incorporated to gauge their potential for other properties.
One of the most significant strategies implemented was to transform the air conditioning system from traditional rooftop units to a variable flow central plant system. This type of system uses chilled water and fan coil units to cool individual retail spaces and common areas and is designed to be a more energy efficient approach. With a minimum expected lifespan of 25 years, the central plant system is a long-term investment for the mall.
The logistics of replacing the rooftop units with new equipment was an interesting challenge. “We used a helicopter to remove the old units and place the new ones,” explains Gaus. “To minimize the disturbance this would cause to occupants, we did this on a Sunday when the shopping center opens later than usual.”
The helicopters successfully completed 40 “picks” during this process, which involved the removal and addition of the new rooftop units.
The other major change introduced to operations was the implementation of an energy management system (EMS) that provides real time data on power consumption. Gaus and his team use that information to operate building systems in a more efficient manner, and he cites lighting as one example. “Especially in the morning when natural light is strong, the system allows us to turn off artificial lighting in certain areas. Throughout the day, as the natural light shifts, we can turn lights on, off, or increase or decrease luminance. This has been a huge assistance in helping us manage electricity.”
To reduce energy use even before the EMS comes into play, approximately 800 lamps were replaced with more efficient models throughout the facility. The management office and corridors were outfitted with occupancy sensors, so lights are not on when those spaces are unoccupied.
In terms of the investment required for the EMS, Gaus notes this was an obvious item to include in the revitalization. “We spend capital when necessary. If a center manager believes spending ‘X’ amount of dollars in our capital budgets is the right thing to do in order to get payback in savings, the manager has the opportunity to present that to the business department,” he explains.
“One of the great things about Westfield,” continues Gaus, “is that as managers we take ownership of our properties; they are like part of our homes. So we’re driven to reduce costs whenever possible and to drive revenue.”
This initiative was applied to the Dining Terrace when Gaus’ operations manager learned of a company that reclaims cooking grease from food vendors to turn it into biodiesel. “It was an opportunity to take a waste product and turn it into income,” says Gaus.
Unveiled
When Westfield Trumbull opened on November 19, 2010, the remodel was complete and the facility was ready to cater to shoppers, old and new.
Gaus recalls the day and says, “It was like walking into a new facility. Although it’s the same building at its core, a lot was added. There were things we needed to discover about the building and its systems, and there has been a learning curve, but it has not been especially difficult. From a manager’s point of view, seeing our retailers happy is always a great thing. And to the customers, it feels brand new. The transformation has been a lot of fun.”
This article was based on an interview with Gaus at Westfield Trumbull Mall.
Project Information:
Name of Facility: Westfield Trumbull Mall. Type of Facility: Existing. Function of Facility: Retail shopping center. Location: Trumbull, CT. Square Footage: 1.2 million (total); 142,000 (remodel). Budget: $40 million. Construction Timetable: January 2010 to November 2010. Facility Owner: Westfield, LLC. In-House Facility Manager: Bryan Gaus, senior general manager. Architect/Interior Designer/LEED Consultant: Westfield Design. Construction Manager: Westfield Construction. Electrical/Mechanical Engineer: B&R Engineering Group. Structural Engineer: Fletcher Thompson. Lighting Designer: T. Kondos Associates. Landscape Architect: Mesa Landscape Architects.
Product Information:
Furnishings: Silvestri California; Wesnic. Flooring: Daltile. Carpet: InterfaceFlor. Paint: ICI Paints. Fire System Components: Edwards UTC. HVAC Equipment: Trane. Roofing: FiberTite (Seaman Corporation). Signage: Westfield Design; Multiple Vendors. Restrooms: Dyson (hand dryers); Sloan (waterless urinals). Skylights: Metcoe Skylight Specialties. Elevators/Escalators: Schindler.


















![[VIDEO] Collect Asset Data at the Speed of Walking a Building](https://facilityexecutive.com/wp-content/uploads/2024/02/maxresdefault-324x160.jpg)